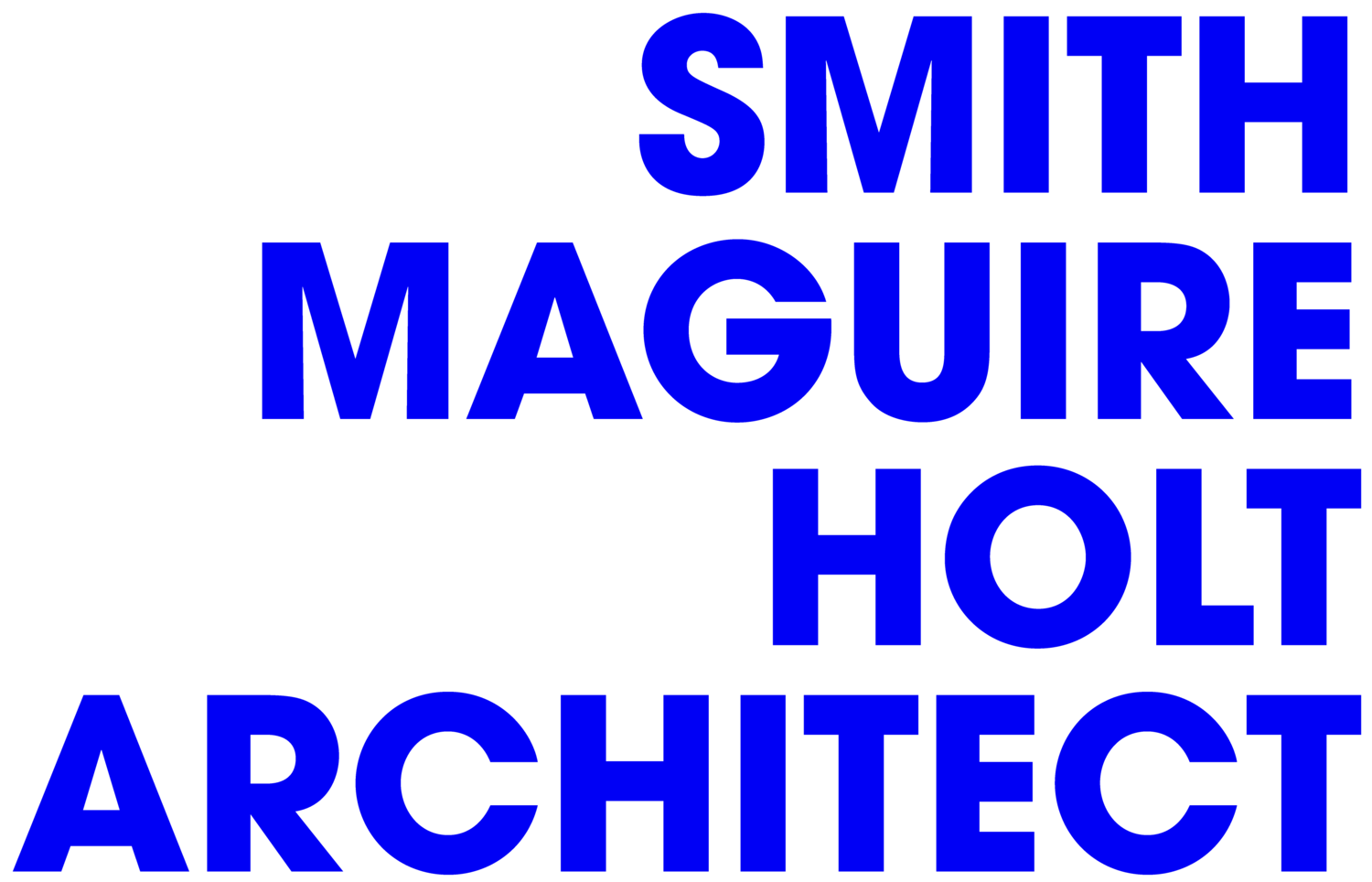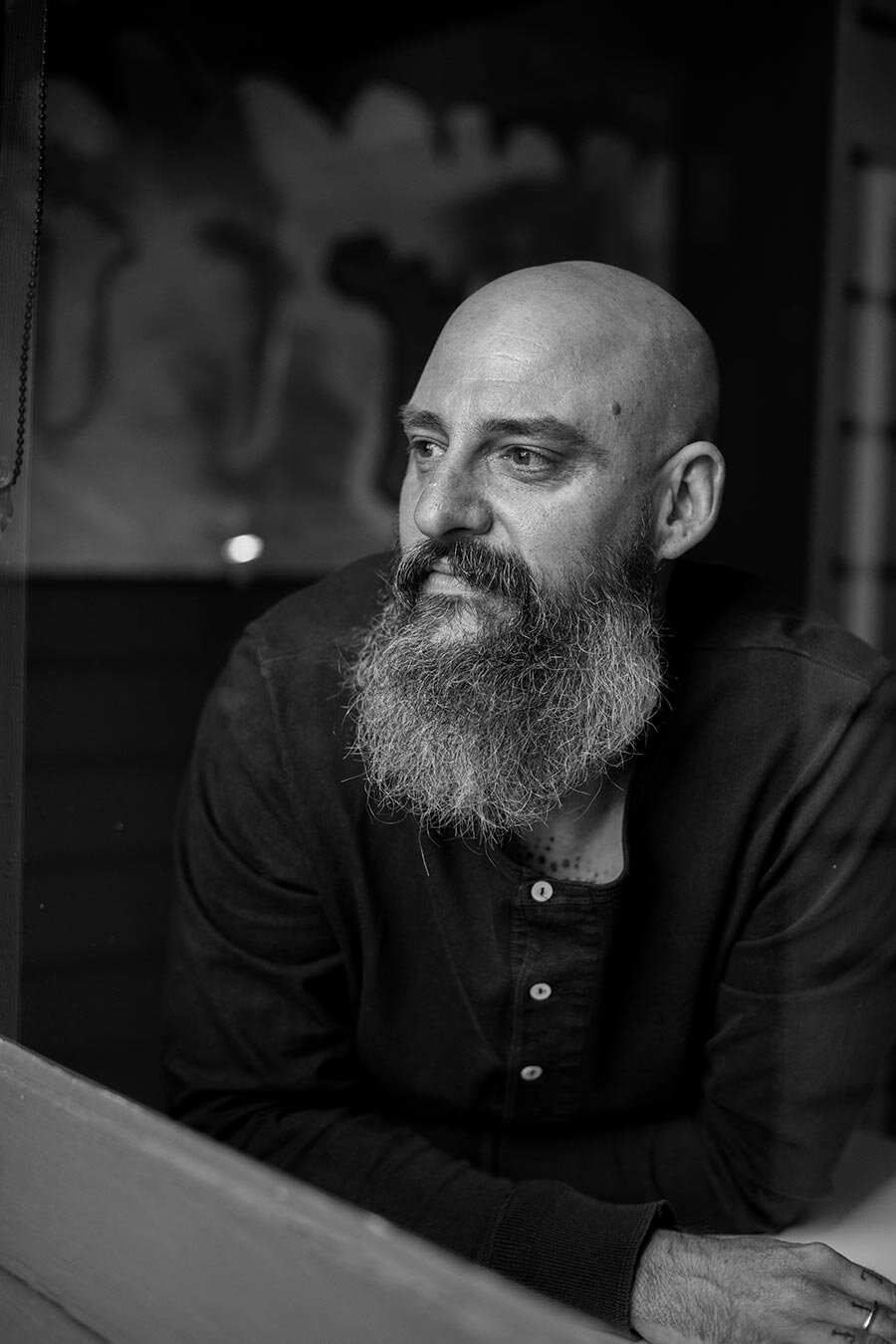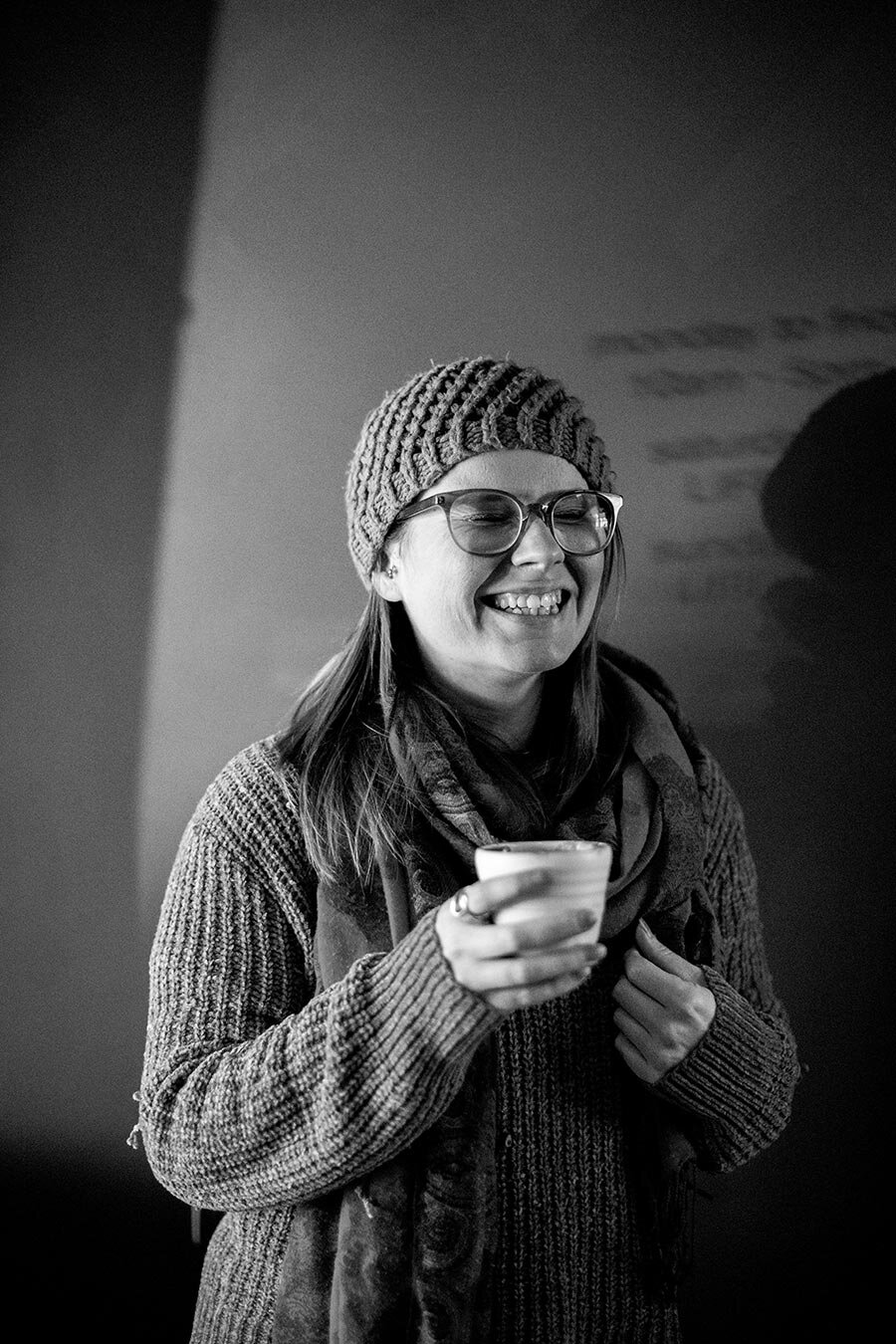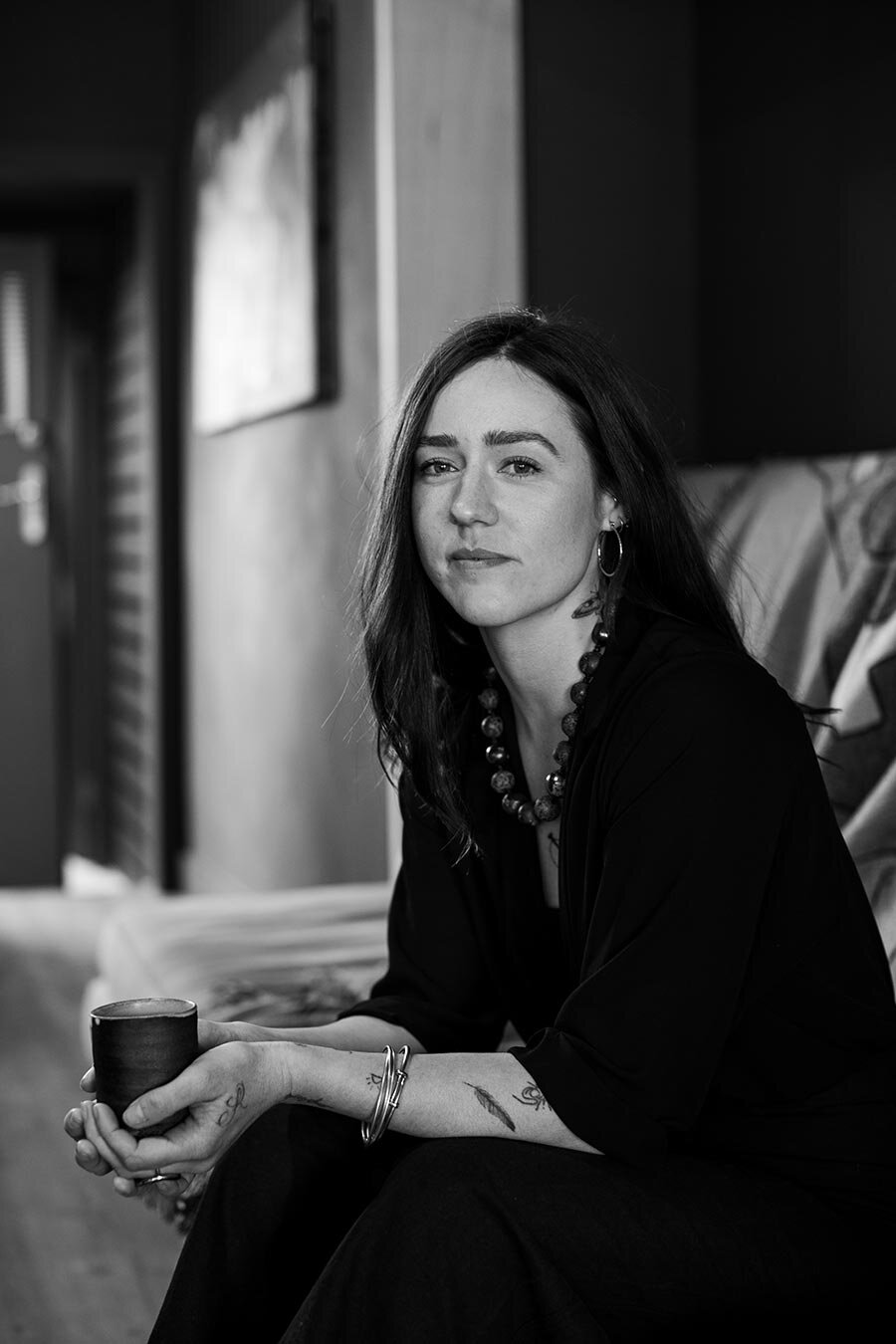SMHA
Architecture| sustainable elegance.
We believe that thoughtful, crafted architecture will enhance your everyday ritual.
At SMHA we believe that your home should be your sanctuary. We focus on the details, enriching your life’s simple rituals.
We design beautiful residences, alterations + interiors that better the way you live your life.
We are a small team built on trust, with clients who welcome our innovative approach.
We partner with our clients, listen and learn from their environments to create meaningful individual architecture that adds to the connection and quality of enjoyment of their surroundings.
We believe in a thoughtful, inclusive approach to architecture, which puts people at the heart of any potential solution.
We are passionate about details and inspired by nature, always striving for a unique and pragmatic design solution for each new experience.
At SMHA innovation and sustainability is at the heart of all that we do. Your new home will incorporate sustainable design principles that minimise environmental impact, maximise year round comfort and reduce running costs, in short we aim to create your sanctuary.
We partner with our Clients, listen and learn how they want to live to create Unique Architecture that enhances experience.
We believe in living intentionally.
1. Being certain on what is important to you.
2. Cutting out what isn’t important (the difficult part).
3. Going after what you value with great passion.
If you would like to find out how we can assist you to live in a beautiful efficient home, contact one of our exciting team.
/ team
Simon Maguire
Design Director /// HUMANAmy Robertson
Design /// Archicad WizardJade Lane
Administration / Marketing /// Boss/ services
Wondering how we do what we do? We collaborate with you to create architecture that brings your dreams to life with a unique and vibrant solution for each new experience.
Proposal
We undertake a preliminary assessment of your project requirements and provide you with an opinion of likely construction cost and a fee proposal for architectural services.
Project Assessment (if required)
For more complex projects we undertake a more detailed review of your site and / or specific project requirements.
This may include structural checks for second story additions, assessment of authority requirements, review of access logistics or construction methodology.
Schematic Design
During this stage we collaborate with our clients to develop a design brief for the project. We then explore various options to develop a site specific design response.
We advise you of the external consultant requirements necessary to complete your project. We prepare a preliminary cost estimate based on your preferred scheme.
Town Planning (if required)
We work with you to identify and obtain necessary approvals required for your project
Design Development
We develop your preferred design to include internal and external elevations and work with you to select finishes, materials, fittings and fixtures.
We prepare an updated cost estimate reflective of the developed design.
Documentation
We prepare architectural documentation required for the building permit / construction certificate and manage completion of project documentation by the broader project team including structural engineer, energy assessor, building surveyor and other professional consultants, as required.



